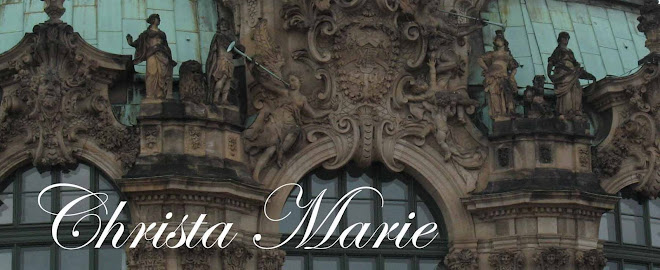This home was influenced by the Northern European Neoclassical style. This home reflects simple lines and embellishment. The pastel color palette is in keeping with the time period as well as the tiling down the main hallway and into the kitchen. The floor plan represents a traditional layout of a neoclassical home with division, compartmentalization, symmetry, and a central hallway and staircase. This project was fun to work on and a challenge at times. The attention to detail was important in order to represent the time period accurately. All these drawings were made in CAD and rendered by hand.
Thursday, January 31, 2013
Monday, December 3, 2012
Nordeen Residence
I designed the interior of the an existing Saint Paul home. This young couple was looking for some cosmetic updates as well as some suggestions to help make their home more appealing to buyers when they are ready to sell their home.
(All of these drawings are done by hand using pen, marker, pencil and colored pencil)
 |
| Dining room |
 |
| Kitchen and dining open to living room |
 |
| Living room perspective/sketch |
 |
| Living room elevation |
 |
| Office |
Monday, September 24, 2012
Quarter 2:
Public Restroom:
The Promenade is designed for the individual or group seeking a place to relax, walk, and enjoy time in a serene, calm, and secluded environment. The beauty of the landscape affords an individual a leisurely walk or time to enjoy the simpler things in life wile strolling the vast and natural landscapes of The Promenade. This structure is located near the beach in the town or Capri, Italy. Rough terrain, lush vegetation and white sandy beaches surround this beach getaway. The layout is inspired by an open floor plan, with subtle separations between spaces, insuring the utmost privacy for guests. Within the space there are four main areas: Men and Woman's restrooms, outdoor showers, picnic area, and meeting area. The materials and architectural elements reflect the traditional Italian culture. While visiting this beach structure visitors will enjoy an adaptable yet predictable space, leaving refreshed, relaxed and inspired.







 The mess I make when I work!
The mess I make when I work!










 The mess I make when I work!
The mess I make when I work!



Quarter 1: Architectural Drafting:
The original project was to design a one story 500 square foot home. Throughout the quarter a second story was added along with additional square footage on the first level. The home was required to be a home we would love to live in. I chose to design a beach home located in St. Joseph, Michigan. This vacation home sleeps up to 6 people and is a take on a modern cape cod. The furnishings throughout the home are inspired by mid-century modern design, allowing texture, unique textiles, and a cool color palette to define the home. The home uses many natural products from the Michigan area, such as reclaimed driftwood, beach glass, and rock. This home is truly a vacation dream home and someday I hope to build it on the shore of Lake Michigan!








Saturday, April 14, 2012
Thursday, October 13, 2011
Subscribe to:
Comments (Atom)

































